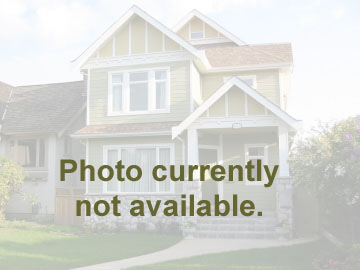HOMESmarketing.com
| Winnie Liang, Agent for the Owner | ||
| Mimi Realty Limited | ||
| newtomj@shaw.ca | ||
| http://www.samplesite.com |
| Status: For Sale |
| View all ads of this advertiser |
|
|
Property address: 5633 NEWTON WD, V6T 1H6, Vancouver West, University VW, Test Zone
Sub-area: Fifth Century (Region: ZZ-Test Zone)
Sub-area: Fifth Century (Region: ZZ-Test Zone)
Property type: House/Single Family
Age of building: 3 years
Total floor area: 14,484 sq.ft.
Age of building: 3 years
Total floor area: 14,484 sq.ft.
# levels: 4
# fireplaces: 3
# parking spots: 7
# fireplaces: 3
# parking spots: 7
# bedrooms: 6
# bathrooms: 8
# kitchens: 2
# bathrooms: 8
# kitchens: 2
| Property type: House/Single Family Age of building: 3 years Total floor area: 14,484 sq.ft. |
# levels: 4 # fireplaces: 3 # parking spots: 7 |
# bedrooms: 6 # bathrooms: 8 # kitchens: 2 |
Features: This one of a kind,custom view home designed by award winning architect Loy Leyland sits on 3/4 of an acre in one of Vancouver's most exclusive
neighborhoods,close to UBC. Every inch of this 14,000 sf. ft. dream home was built with exacting,high quality craftsmanship. Some of the countless features include:
geothermal heating;indoor swimming pool;two lane bowling alley;gymnasium w/ 20 ft ceilings;16 seat home theatre;4-level elevator;private library & office;in-law suite;
nanny suite;14 bathrooms,built-in outdoor barbecue; LiteTouch system;central vacuum system;Crestron home audio/video control system;motorized security roll
shutters;electric drapes; backup generator;HVAC;slate roof;heated driveway and top of the line appliances. [MLS# V1003571 (23-Apr-14)]
-
Title to land: Freehold NonStrata
Water supply: City/Municipal
Sewer: Other-Please Ask
Tax year: 2012.
Property tax: $ 51,760.Lot size (land area): 107.80 ft x 287 -
Construction:
Foundation: Concrete Perimeter
Roof:
Flooring: Other-Please Ask
Heating system: Other-Please Ask
Heating fuel: Other-Please Ask
Fireplace fuel: Gas - Natural
|
Title to land: Freehold NonStrata Water supply: City/Municipal Sewer: Other-Please Ask Tax year: 2012. Property tax: $ 51,760.
Lot size (land area): 107.80 ft x 287
|
Construction: Foundation: Concrete Perimeter Roof: Flooring: Other-Please Ask Heating system: Other-Please Ask Heating fuel: Other-Please Ask Fireplace fuel: Gas - Natural |

|
Outdoor area: Other
Building facilities: Swirlpool/Hot Tub, Playground, Air Cond./Central
Building facilities: Swirlpool/Hot Tub, Playground, Air Cond./Central
| Main Floor measurements - Total area this floor: 3,498 sq.ft. | |||||
| Living Room: 19' X 16' | Dining: 17' X 17' | Family Room: 25'6 X 16' | |||
| Kitchen: 18' X 15' | Nook: 18' X 10'6 | Wok Kitchen: 9' X 8' | |||
| Mud Room: 15' X 11'6 | Office: 20' X 11' | Library: 16' X 14' | |||
| Entrance Hall: 15' X 11' | Entrance Hall: 13'6 X 13' | Bedroom: 14' X 13' | |||
| Above Main measurements - Total area this floor: 3,487 sq.ft. | |||||
| Master Bedroom: 18' X 16' | Bedroom: 16' X 12' | Bedroom: 16'6 X 12' | |||
| Bedroom: 16' X 15' | Bedroom: 15'6 X 12'6 | Playroom: 16' X 14' | |||
| Below Main measurements - Total area this floor: 7,499 sq.ft. | |||||
| Media Room: 25'6 X 17'6 | Utility: 23'6 X 11' | Other: 40' X 24' | |||
| Kitchen: 8' X 8' | Gym: 24'6 X 30' | Other: 75' X 15'8 | |||
| Playroom: 28'6 X 10' | |||||
• Date of print: .