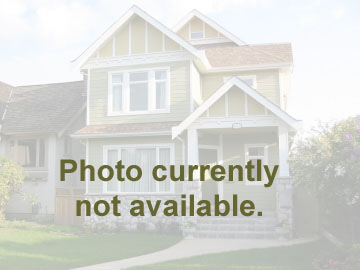HOMESmarketing.com
| Shelly Tam, Agent for the Owner | ||
| Mimi Realty Limited | ||
| 012-111-2233 | ||
| shelly@realtyvip.net | ||
| http://www.realtyvip.net |
| Status: For Sale |
| View all ads of this advertiser |
* Additional names & designations:
Fictional Advertiser for testing purposes - AD CONTENTS ARE NOT REAL
Fictional Advertiser for testing purposes - AD CONTENTS ARE NOT REAL
|
|
|||||||||||||||||||
|
* Additional names & designations: Fictional Advertiser for testing purposes - AD CONTENTS ARE NOT REAL |
||||||||||||||||||||
Property address: #21- 159885 324TH AV, South Surrey White Rock, Morgan Creek, Test Zone
Sub-area: Triple Creeks (Region: ZZ-Test Zone)
Sub-area: Triple Creeks (Region: ZZ-Test Zone)
Property type: Townhouse
Age of building: 13 years
Total floor area: 4,261 sq.ft.
Age of building: 13 years
Total floor area: 4,261 sq.ft.
# levels: 3
# fireplaces: 3
# parking spots: 4
# fireplaces: 3
# parking spots: 4
# bedrooms: 3
# bathrooms: 4
# kitchens: 1
# bathrooms: 4
# kitchens: 1
| Property type: Townhouse Age of building: 13 years Total floor area: 4,261 sq.ft. |
# levels: 3 # fireplaces: 3 # parking spots: 4 |
# bedrooms: 3 # bathrooms: 4 # kitchens: 1 |
Features: Wedgewood at Morgan wHITE Golf Course Community. 3 level Bellerive corner plan. Great location within this gated complex.
Lovely and bright with a south/west
exposure. Formal living/dining room with high ceilings and gas F/P. Lovely hardwood floors. Den, kitchen with high end stainless
appliances, Sub Zero fridge, granite
counters, eating area and family room with gas F/P, upper level, master suite, large walk in closet, 5 piece bath with gas F/P. Lower
level finished, games/media,
loads of storage and 3 pc bath. Covered west facing patio overlooks the lush gardens & waterfall. Call Jeanette to view this lovely
beautifully maintained home.
[MLS# F12356 (30-Sep-19)]
-
Title to land: Freehold Strata
Water supply: City/Municipal
Sewer: Other-Please Ask
Tax year: 2012.
Property tax: $ 5,003.
Strata fees: $ 412.Lot size (land area): x -
Construction: Frame - Wood
Foundation: Concrete Perimeter
Roof: Wood
Flooring: Other-Please Ask
Heating system: Other-Please Ask
Heating fuel: Other-Please Ask
Fireplace fuel: Gas - Natural
|
Title to land: Freehold Strata Water supply: City/Municipal Sewer: Other-Please Ask Tax year: 2012. Property tax: $ 5,003. Strata fees: $ 412.
Lot size (land area): x
|
Construction: Frame - Wood Foundation: Concrete Perimeter Roof: Wood Flooring: Other-Please Ask Heating system: Other-Please Ask Heating fuel: Other-Please Ask Fireplace fuel: Gas - Natural |

|
Outdoor area: Other
Building facilities: None
Strata restrictions: Rentals Not Allowed, Pets Allowed w/Rest.
Building facilities: None
Strata restrictions: Rentals Not Allowed, Pets Allowed w/Rest.
| Main Floor measurements - Total area this floor: 1,573 sq.ft. | |||||
| Living Room: 15'6 X 13'11 | Dining: 14'1 X 8'11 | Kitchen: 14'9 X 12'2 | |||
| Eating Area: 11'4 X 8'11 | Family Room: 15'6 X 13' | Den: 12' X 9'11 | |||
| Laundry: 9'4 X 8'2 | |||||
| Above Main measurements - Total area this floor: 1,288 sq.ft. | |||||
| Master Bedroom: 21'1 X 16'9 | Bedroom: 15' X 11'11 | Bedroom: 12'2 X 11' | |||
| Walk-In Closet: 9'5 X 6'4 | |||||
| Below Main measurements - Total area this floor: 1,400 sq.ft. | |||||
| Media Room: 26' X 13' | Games Room: 29' X 14'10 | Storage: 25' X 13' | |||
| Other: 10'10 X 8'10 | |||||
• Date of print: .