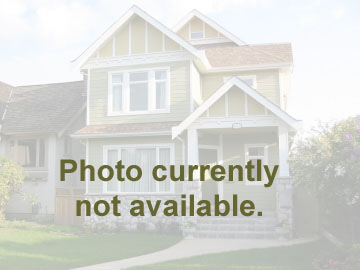HOMESmarketing.com
| Shelly Tam, Agent for the Owner | ||
| Mimi Realty Limited | ||
| 012-111-2233 | ||
| shelly@realtyvip.net | ||
| http://www.realtyvip.net |
| Status: For Sale |
| View all ads of this advertiser |
* Additional names & designations:
Fictional Advertiser for testing purposes - AD CONTENTS ARE NOT REAL
Fictional Advertiser for testing purposes - AD CONTENTS ARE NOT REAL
|
|
|||||||||||||||||||
|
* Additional names & designations: Fictional Advertiser for testing purposes - AD CONTENTS ARE NOT REAL |
||||||||||||||||||||
Property address: 1198 CEDAR TREE CR, Fernie, Fernie, Test Zone
Sub-area: Four Seasons (Region: ZZ-Test Zone)
Sub-area: Four Seasons (Region: ZZ-Test Zone)
Property type: House/Single Family
Age of building: 3 years
Total floor area: 5,962 sq.ft.
Age of building: 3 years
Total floor area: 5,962 sq.ft.
# levels: 3
# fireplaces: 3
# parking spots: 2
# fireplaces: 3
# parking spots: 2
# bedrooms: 5
# bathrooms: 6
# kitchens: 2
# bathrooms: 6
# kitchens: 2
| Property type: House/Single Family Age of building: 3 years Total floor area: 5,962 sq.ft. |
# levels: 3 # fireplaces: 3 # parking spots: 2 |
# bedrooms: 5 # bathrooms: 6 # kitchens: 2 |
Features: Spectacular Alpine Custom Home. 3 floors of elegant living with luxurious interior finishes with Rock, Wood and Stone that make this home truly one of
a kind. 5900
sq.ft., 2 kitchens, 6 bedrooms, 7 piece steam room/shower ensuite off the master bedroom with incredible ski hill mountain views. 26' Vaulted fir
ceilings, 3
fireplaces, one wood burning fireplace, granite counter tops, stainless steel appliances. Over 600 sq.ft of balcony with perfect views of the Rockies.
Fully furnished
basement suite with 2 bedrooms, 2 baths & full kitchen, The property backs onto green space offering great privacy. An ideal place for entertaining
and that special
get-away to the Rocky Mountains. [MLS# M23107 (31-Mar-19)]
-
Title to land: Freehold NonStrata
Water supply: City/Municipal
Sewer: Other-Please Ask
Tax year: .
Property tax: .Lot size (land area): 70.00 ft x -
Construction: Frame - Wood
Foundation: Concrete Perimeter
Roof: Asphalt
Flooring: Other-Please Ask
Heating system: Forced Air
Heating fuel: Natural Gas
Fireplace fuel: Gas - Natural
|
Title to land: Freehold NonStrata Water supply: City/Municipal Sewer: Other-Please Ask Tax year: . Property tax: .
Lot size (land area): 70.00 ft x
|
Construction: Frame - Wood Foundation: Concrete Perimeter Roof: Asphalt Flooring: Other-Please Ask Heating system: Forced Air Heating fuel: Natural Gas Fireplace fuel: Gas - Natural |

|
Outdoor area: Balcony(s); Patio(s) or Deck(s)
Building facilities:
Building facilities:
| Main Floor measurements - Total area this floor: 2,200 sq.ft. | |||||
| Great Room: 24' X 20' | Kitchen: 24' X 11' | Entrance Hall: 29'6 X 13'7 | |||
| Bedroom: 11'10 X 9'2 | Bedroom: 15'9 X 10'11 | ||||
| Above Main measurements - Total area this floor: 1,562 sq.ft. | |||||
| Master Bedroom: 24' X 18' | Loft: 16' X 11' | Loft: 25' X 13' | |||
| Steam Room: 9'10 X 5'7 | Dressing Room: 16'8 X 11'10 | Eating Area: 6' X 2' | |||
| Below Main measurements - Total area this floor: 2,200 sq.ft. | |||||
| Living Room: 19'6 X 18'9 | Kitchen: 18' X 11'9 | Pantry: 5'4 X 3'9 | |||
| Storage: 5'9 X 4'8 | Entrance Hall: 6'10 X 5'3 | Master Bedroom: 16'10 X 14' | |||
| Dressing Room: 10'4 X 4'6 | Bedroom: 11'7 X 10'3 | Office: 13'8 X 10' | |||
| Family Room: 17'3 X 12'6 | Storage: 9'11 X 3'4 | Utility: 9'6 X 6' | |||
• Date of print: .