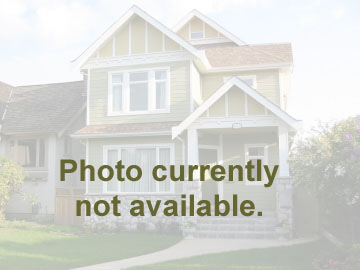HOMESmarketing.com
| Winnie Liang, Agent for the Owner | ||
| Mimi Realty Limited | ||
| 123-345-4567 | ||
| newtomj@shaw.ca | ||
| Status: For Sale |
| View all ads of this advertiser |
|
|
Property address: 1862 AGASSIZ-ROSEDALE HY, V0M 1A0, Agassiz, Agassiz, Test Zone
Sub-area: Out Of Test Zone (Region: ZZ-Test Zone)
Sub-area: Out Of Test Zone (Region: ZZ-Test Zone)
Property type: Other
Age of building: 999 years
Total floor area: 5,775 sf
Age of building: 999 years
Total floor area: 5,775 sf
# levels: 2
# fireplaces: 1
# parking spots: 4
# fireplaces: 1
# parking spots: 4
# bedrooms: 3
# bathrooms: 2
# kitchens: 1
# bathrooms: 2
# kitchens: 1
| Property type: Other Age of building: 999 years Total floor area: 5,775 sf |
# levels: 2 # fireplaces: 1 # parking spots: 4 |
# bedrooms: 3 # bathrooms: 2 # kitchens: 1 |
Features: 3 Bedroom home with den upstairs, and retail space on main floor. Commercial and residential investment opportunity in downtown core of Agassiz. Lots of renovations,
and endless potential for the main commercial space. Tons of retail exposure being on an arterial route. This is a must see property. [MLS# H1203143 (19-Jul-13)]
-
Title to land: Freehold NonStrata
Water supply: Well - Drilled
Sewer: Septic
Tax year: 2012.
Property tax: $ 4,613.Lot size (land area): 6,080.00 -
Construction: Frame - Wood
Foundation: Concrete Slab
Roof: Asphalt
Flooring: Concrete
Heating system: Baseboard
Heating fuel: Electric
Fireplace fuel: Gas - Natural
|
Title to land: Freehold NonStrata Water supply: Well - Drilled Sewer: Septic Tax year: 2012. Property tax: $ 4,613.
Lot size (land area): 6,080.00
|
Construction: Frame - Wood Foundation: Concrete Slab Roof: Asphalt Flooring: Concrete Heating system: Baseboard Heating fuel: Electric Fireplace fuel: Gas - Natural |

|
Outdoor area: Balcony(s)
Building facilities:
Building facilities:
| Main Floor measurements - Total area this floor: 2,805 sf | |||||
| Other: 33'X90' | |||||
| Above Main measurements - Total area this floor: 2,970 sf | |||||
| Kitchen: 15'X12' | Dining: 15'X 13' | Living Room: 15'X30' | |||
| Master Bedroom: 18'X11' | Bedroom: 16'X15' | Recreation Room: 11'X9' | |||
| Bedroom: 8'X12' | Den: 7'X19' | ||||
| Below Main measurements - Total area this floor: Measurements not available | |||||
• Date of print: .