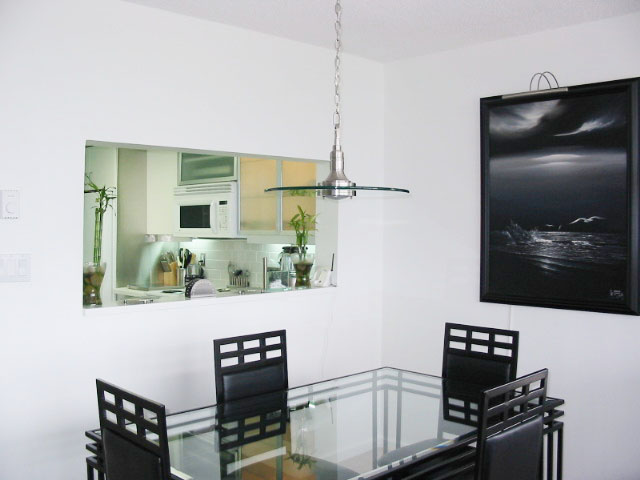HOMESmarketing.com
| Shelly Tam, Agent for the Owner | ||
| Mimi Realty Limited | ||
| 012-111-2233 | ||
| shelly@realtyvip.net | ||
| http://www.realtyvip.net |
| Status: For Sale |
| View all ads of this advertiser |
* Additional names & designations:
Fictional Advertiser for testing purposes - AD CONTENTS ARE NOT REAL
Fictional Advertiser for testing purposes - AD CONTENTS ARE NOT REAL
|
|
|||||||||||||||||||
|
* Additional names & designations: Fictional Advertiser for testing purposes - AD CONTENTS ARE NOT REAL |
||||||||||||||||||||
Property address: #29- 9600 Mountain Views Crescent, Four Seasons, ZZ
Sub-area: Four Seasons (Region: ZZ-Test Zone)
Sub-area: Four Seasons (Region: ZZ-Test Zone)
Property type: Townhouse
Age of building: 12 years
Total floor area: 1,480 sq.ft.
Age of building: 12 years
Total floor area: 1,480 sq.ft.
# levels: 2
# fireplaces: 1
# parking spots: 2
# fireplaces: 1
# parking spots: 2
# bedrooms: 3
# bathrooms: 3
# kitchens: 1
# bathrooms: 3
# kitchens: 1
| Property type: Townhouse Age of building: 12 years Total floor area: 1,480 sq.ft. |
# levels: 2 # fireplaces: 1 # parking spots: 2 |
# bedrooms: 3 # bathrooms: 3 # kitchens: 1 |
Features: (Sample ad for individually owned residential properties.) Here's a list of features
of each for sale listing: Post new ad or modify existing ads online, any moment is
needed. Each ad will go LIVE instantly. Each ad is a professional looking feature
sheet. It fits on just one page, and displayed exclusively - No other ads are on the
same page! It shows full details, up to six photos, and room measurements of the
property. It has a unique Ad# that you can tell or email to others - No scary
attachment! The ad is part of the searchable database of the system. The search
result is easy to read - sorted by City, by Property Type, then by Price. Each
listing is advertised instantly to the general public when it is created by you.
Anyone can search and view your listing online (visitors are not required to sign up
or log in to view listings). The system's MULTILINK ADVERTISING EFFECT
will expand your advertising power: Visitors are directed from all sources - by
other users of this system and by the system's other Regional Sites throughout
North America. You can expose your listing to substantially more new audience of
the general public on the HOMESmarketing system than if it is on your own
website! If you are a real estate agent please explore the system's "info section for the real estate professionals".
-
Title to land: Freehold NonStrata
Water supply: City/Municipal
Sewer: Public Sewer System
Tax year: 2003.
Property tax: $ 980.
Strata fees: $ 138.Lot size (land area): N/A -
Construction: Frame - Wood
Foundation: Concrete Perimeter
Roof: Torch On
Flooring: Carpet
Heating system: Baseboard
Heating fuel: Electric
Fireplace fuel: Gas - Natural
-
Dining room

|
Title to land: Freehold NonStrata Water supply: City/Municipal Sewer: Public Sewer System Tax year: 2003. Property tax: $ 980. Strata fees: $ 138.
Lot size (land area): N/A
|
Construction: Frame - Wood Foundation: Concrete Perimeter Roof: Torch On Flooring: Carpet Heating system: Baseboard Heating fuel: Electric Fireplace fuel: Gas - Natural |
Dining room
|
| Links to photos: Dining room. Living room. Kitchen. Family room. Bedroom. Rec room. | ||
Outdoor area: Patio(s) & Deck(s)
Building facilities: Swirlpool/Hot Tub, Playground, Other, Day Care
Building facilities: Swirlpool/Hot Tub, Playground, Other, Day Care
| Main Floor measurements - Total area this floor: 800 sq.ft. | |||||
| Living Room: 13' x 14' | Dining Room: 10' x 8'4 | Family Room: 10' x 12' | |||
| Kitchen: 9'10 x 11' | Eating Area: 6'10 x 7' | Den: 12'10 x 13' | |||
| Above Main measurements - Total area this floor: 680 sq.ft. | |||||
| Master Bdrm: 13'10 x 12'8 | Bedroom: 11'8 x 12' | Bedroom: 12' x 12'6 | |||
| Below Main measurements - Total area this floor: Measurements not available | |||||
• Date of print: .