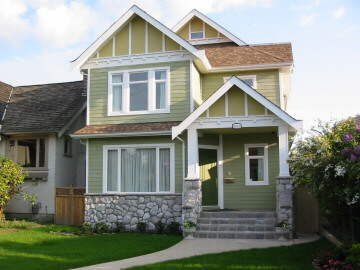HOMESmarketing.com
| Shelly Tam, | ||
| Mimi Realty Limited | ||
| 012-111-2233 | ||
| shelly@realtyvip.net | ||
| http://www.realtyvip.net |
| Status: For Sale |
| View all ads of this advertiser |
* Additional names & designations:
Fictional Advertiser for testing purposes - AD CONTENTS ARE NOT REAL
Fictional Advertiser for testing purposes - AD CONTENTS ARE NOT REAL
|
|
|||||||||||||||||||
|
* Additional names & designations: Fictional Advertiser for testing purposes - AD CONTENTS ARE NOT REAL |
||||||||||||||||||||
Property address: 2388 Mark Twain Circle, Four Seasons, ZZ
Sub-area: Four Seasons (Region: ZZ-Test Zone)
Sub-area: Four Seasons (Region: ZZ-Test Zone)
Property type: House/Single Family
Age of building: 8 years
Total floor area: 2,800 sq.ft.
Age of building: 8 years
Total floor area: 2,800 sq.ft.
# levels: 4
# fireplaces: 3
# parking spots: 3
# fireplaces: 3
# parking spots: 3
# bedrooms: 6
# bathrooms: 4
# kitchens: 1
# bathrooms: 4
# kitchens: 1
| Property type: House/Single Family Age of building: 8 years Total floor area: 2,800 sq.ft. |
# levels: 4 # fireplaces: 3 # parking spots: 3 |
# bedrooms: 6 # bathrooms: 4 # kitchens: 1 |
Features: (Sample ad for individually owned residential properties.) Here's a list of features
of each for sale listing: Post new ad or modify existing ads online, any moment is
needed. Each ad will go LIVE instantly. Each ad is a professional looking feature
sheet. It fits on just one page, and displayed exclusively - No other ads are on the
same page! It shows full details, up to six photos, and room measurements of the
property. It has a unique Ad# that you can tell or email to others - No scary
attachment! The ad is part of the searchable database of the system. The search
result is easy to read - sorted by City, by Property Type, then by Price. Each
listing is advertised instantly to the general public when it is created by you.
Anyone can search and view your listing online (visitors are not required to sign up
or log in to view listings). The system's MULTILINK ADVERTISING EFFECT
will expand your advertising power: Visitors are directed from all sources - by
other users of this system and by the system's other Regional Sites throughout
North America. You can expose your listing to substantially more new audience of
the general public on the HOMESmarketing system than if it is on your own
website! If you are a real estate agent please explore the system's "info section for the real estate professionals".
-
Title to land: Freehold NonStrata
Water supply: City/Municipal
Sewer: Public Sewer System
Tax year: 2003.
Property tax: $ 2,300.Lot size (land area): 48 x 160 x 180 x 148 ft. (18,600 sq.ft.) -
Construction: Frame - Wood
Foundation: Concrete Perimeter
Roof: Metal
Flooring: Hardwood
Heating system: Forced Air
Heating fuel: Natural Gas
Fireplace fuel: Electric
Links to photos: Front view of house. Living room. Dining room. Master bedroom. Powder room. Backyard & 2-car garage.
-
Front view of house

|
Title to land: Freehold NonStrata Water supply: City/Municipal Sewer: Public Sewer System Tax year: 2003. Property tax: $ 2,300.
Lot size (land area): 48 x 160 x 180 x 148 ft. (18,600 sq.ft.)
|
Construction: Frame - Wood Foundation: Concrete Perimeter Roof: Metal Flooring: Hardwood Heating system: Forced Air Heating fuel: Natural Gas Fireplace fuel: Electric |
Front view of house
|
| Links to photos: Front view of house. Living room. Dining room. Master bedroom. Powder room. Backyard & 2-car garage. | ||
Outdoor area: Patio(s)
Building facilities: Pool; Outdoor, Media Room
Building facilities: Pool; Outdoor, Media Room
| Main Floor measurements - Total area this floor: 1,600 sq.ft. | |||||
| Living Room: 22' x 16' | Dining Room: 18' x 16' | Family Room: 18' x 13'10 | |||
| Kitchen: 24' x 18' | Eating Area: 12' x 16' | Den: 16' x 18'6 | |||
| Master Bdrm: 16'6 x 14'8 | Bedroom: 12' x 13'10 | Bedroom: 11' x 12' | |||
| Laundry: 8' x 6'6 | Storage: 6'8 x 7' | ||||
| Above Main measurements - Total area this floor: Measurements not available | |||||
| Below Main measurements - Total area this floor: 1,200 sq.ft. | |||||
| Media Room: 20' x 18' | Game Room: 12' x 14'8 | Family Room: 12' x 13' | |||
| Workshop: 12' x 8'8 | Sauna: 8' x 6'10 | ||||
• Date of print: .